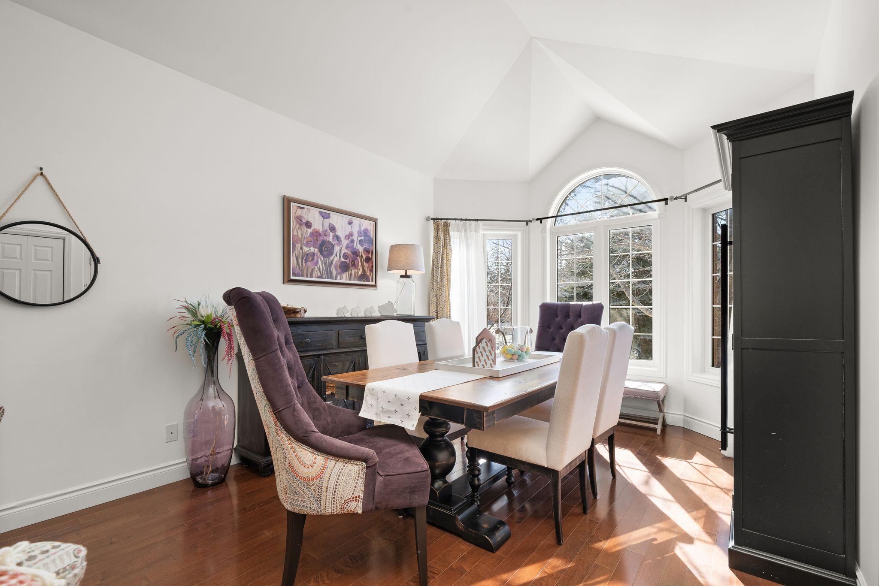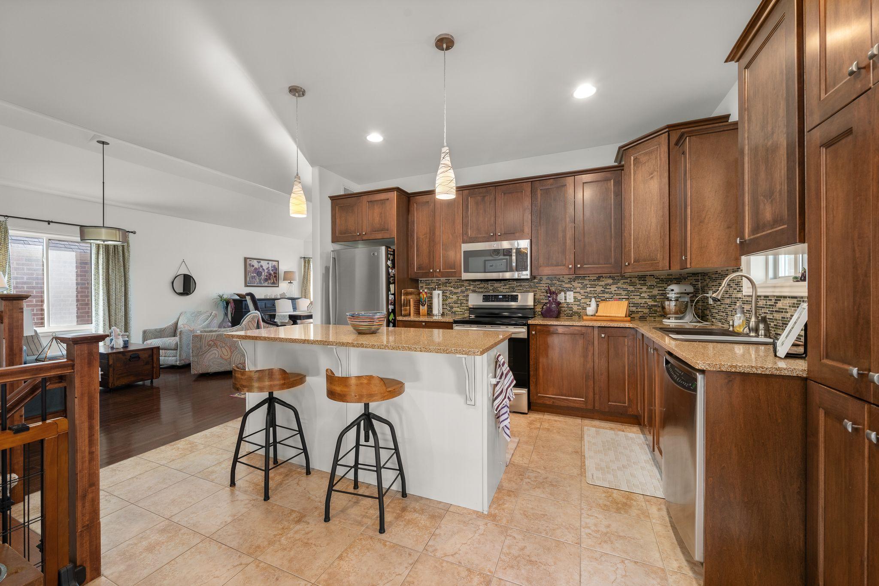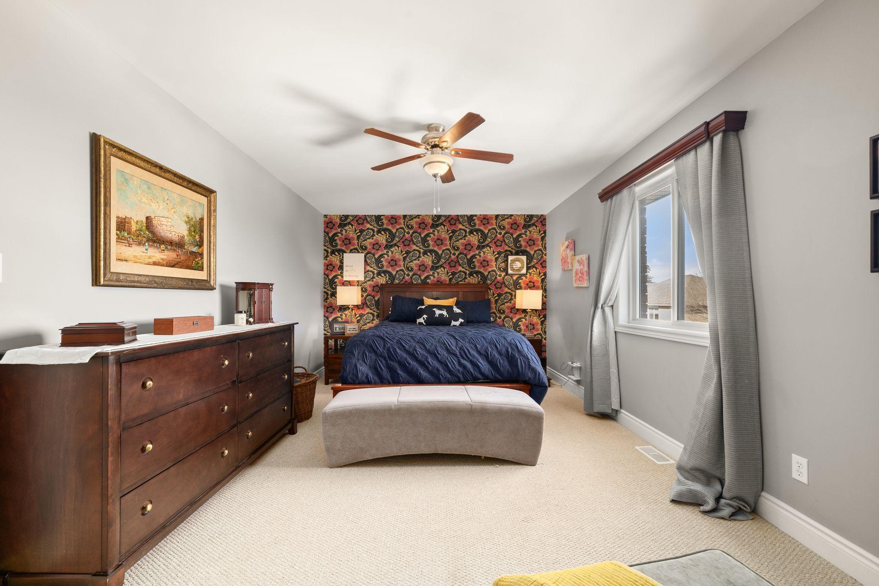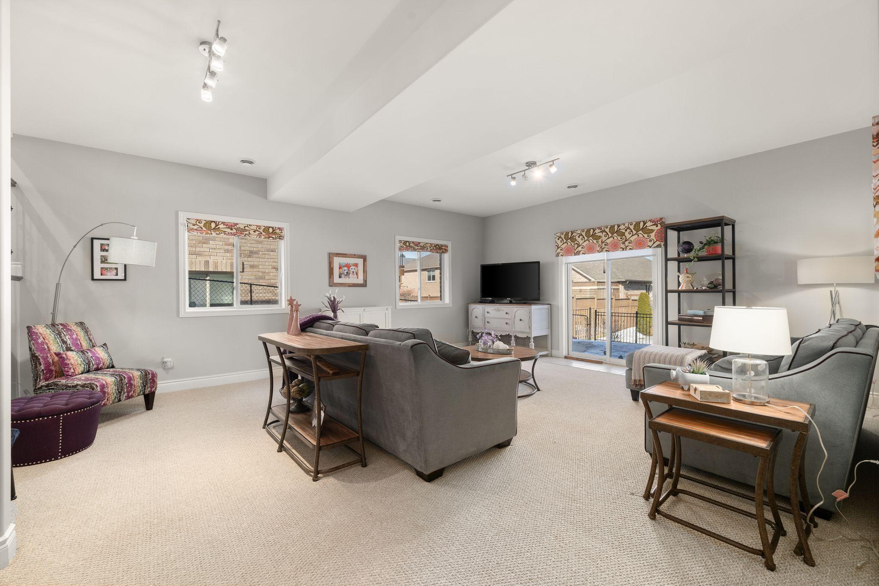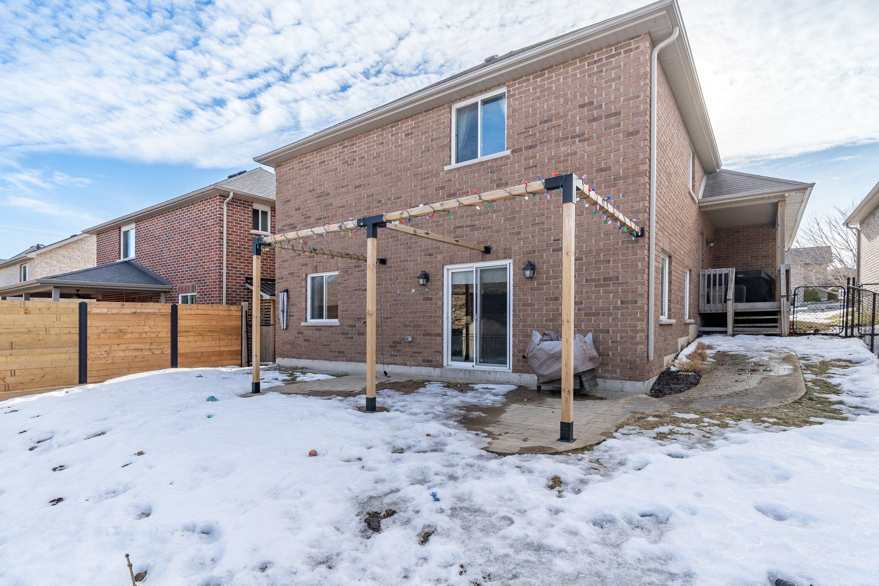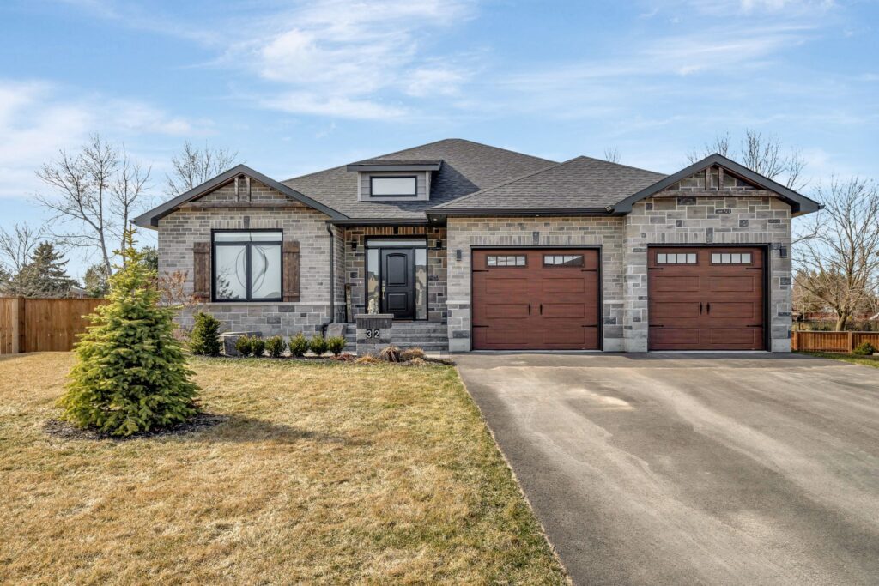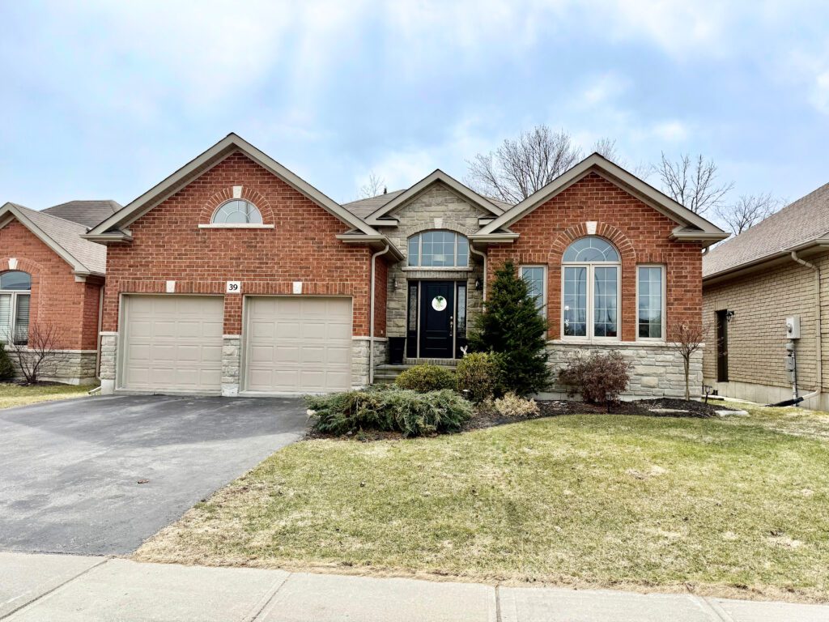Property Description
Open Houses
March 23, 2025
1:00 pm 2:30 pm
Thoughtful Layout For Everyday Life
Entering from the garage, you’ll immediately appreciate the convenient mudroom with a walk-in closet – an essential space that keeps outdoor clutter from migrating into your pristine home. As we move through the welcoming foyer, the main floor unfolds with warm hardwood floors flowing seamlessly through the open living and dining areas.
The kitchen is truly the heart of this home, featuring elegant caesarstone counters and a design that provides the perfect vantage point for keeping an eye on family activities while preparing meals. Whether you’re hosting dinner parties or enjoying casual family dinners, this space adapts perfectly to your needs.
Retreat to Comfort
The upper level is designed for rest and rejuvenation. The primary suite feels like a genuine retreat, complete with a generous walk-in closet and private 3-piece ensuite bath. Two additional very comfortable bedrooms provide ample space for family members or guests, while a full 4-piece bathroom ensures everyone has the space they need to prepare for the day ahead.
Versatile Lower Level
The lower level raises the bar with its sprawling family room featuring walkout access to the backyard – perfect for indoor/outdoor entertaining during Belleville’s beautiful summers. If your idea of a perfect family room includes a cozy fireplace, you’ll be pleased to know this room is already roughed in for a future gas fireplace, making that upgrade simple and straightforward.
Off the family room, you’ll find a versatile fourth bedroom that works beautifully as a guest room, home office, or teenage retreat. A convenient powder room and a fantastic laundry room with built-in storage that ALMOST makes folding clothes enjoyable complete this level. The thoughtful design continues with practical features that make everyday living easier.
Room to Grow
The unfinished basement level offers even more possibilities, currently housing mechanicals and providing more storage than you could possibly imagine. With its substantial footprint, it can easily be finished for additional living space, a home gym, entertainment area, or whatever your family needs.
Outdoor Living Made Easy
Outside, the beautifully landscaped yard strikes that perfect balance – enough space to enjoy summer barbecues and outdoor games, but not so much that it becomes a weekend prison of endless maintenance. The property’s irrigation system ensures your lawn and gardens remain lush with minimal effort on your part.
Location, Location, Location
This home’s location truly sets it apart. Just minutes away is the beautiful Boyd Park, with scenic trails and play equipment for the little ones. This amazing uptown location means quick access to Highway 62 and Highway 401, so you’ll spend less time commuting and more time enjoying what matters most.
Belleville’s shopping, dining, and schools are all within easy reach. The community is known for its friendly neighbours and small-town feel while offering all the amenities you’d expect from a larger centre.
The Details
- 4 bedrooms, 3.5 bathrooms
- 2,672 square feet of thoughtfully designed living space
- Built in 2009 and meticulously maintained
- Backsplit 4 style with attached 1.5-car garage
- Less than 0.5 acre lot – perfect balance of space and manageable upkeep
- Municipal water and sewer services
- Central air conditioning and gas forced air heating
- Roughed-in for gas fireplace in family room
- Irrigation system for effortless lawn maintenance
- Hardwood floors in main living areas
- Spacious primary bedroom with ensuite and walk-in closet
- Lower level walkout to backyard
- Unfinished basement area provides substantial storage and future expansion potential
- Inclusions: fridge, stove, dishwasher, washer, dryer, and garage door opener with remote
This exceptional property offers the perfect blend of style, function, and location. With flexible possession available, you can make your move on your timeline. Don’t miss your opportunity to call 18 McDougall Drive home!

