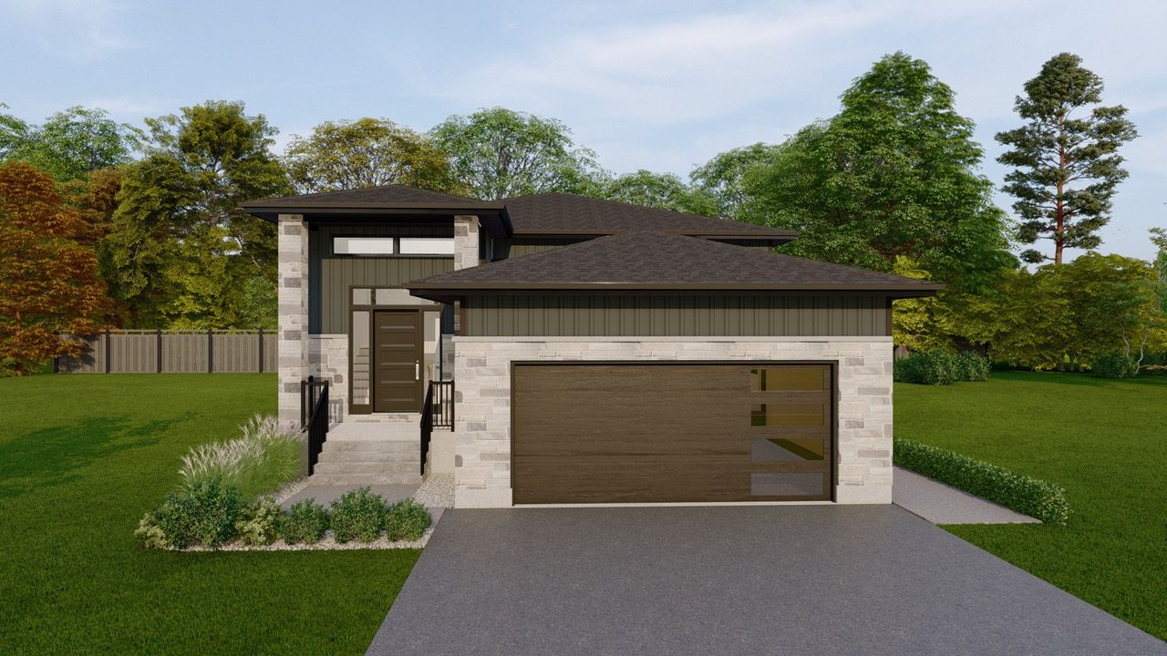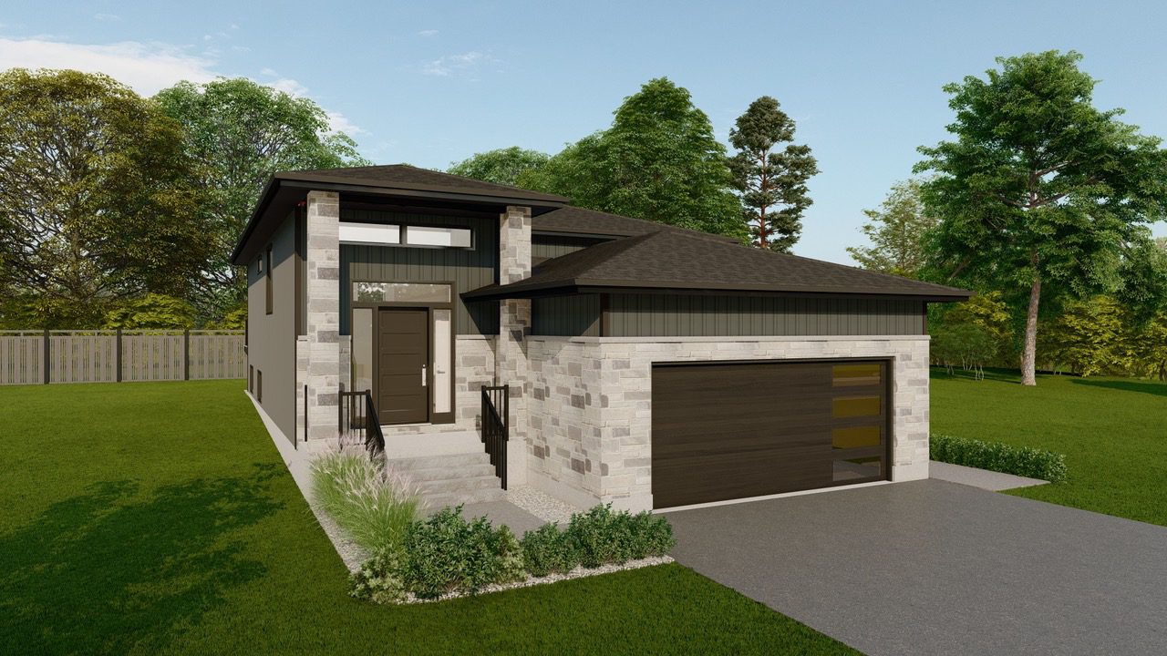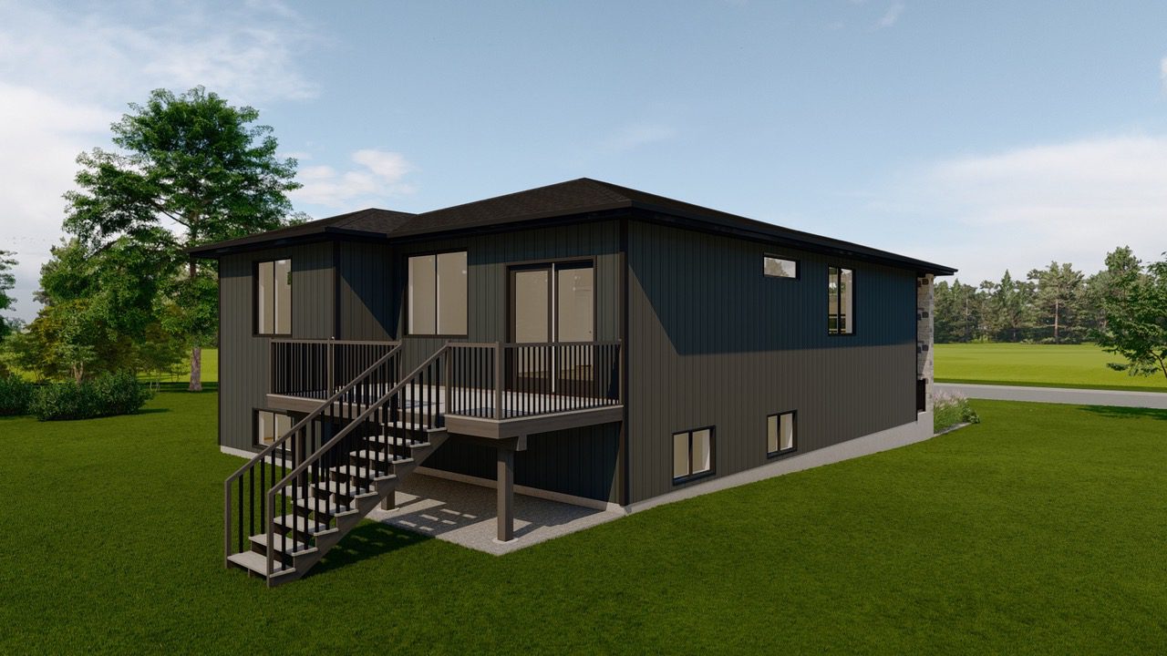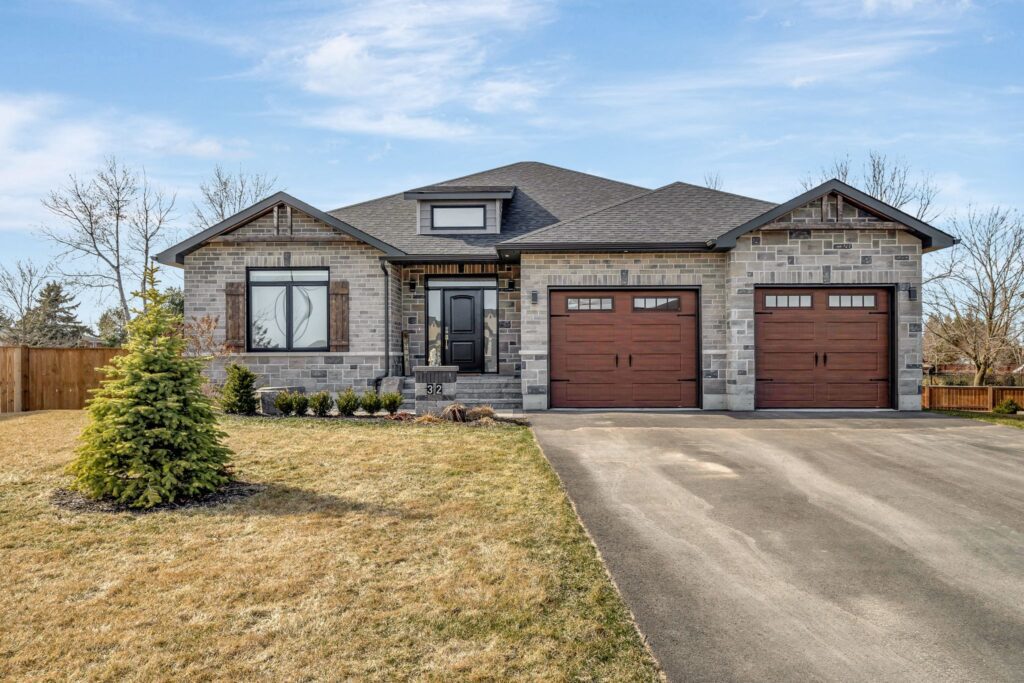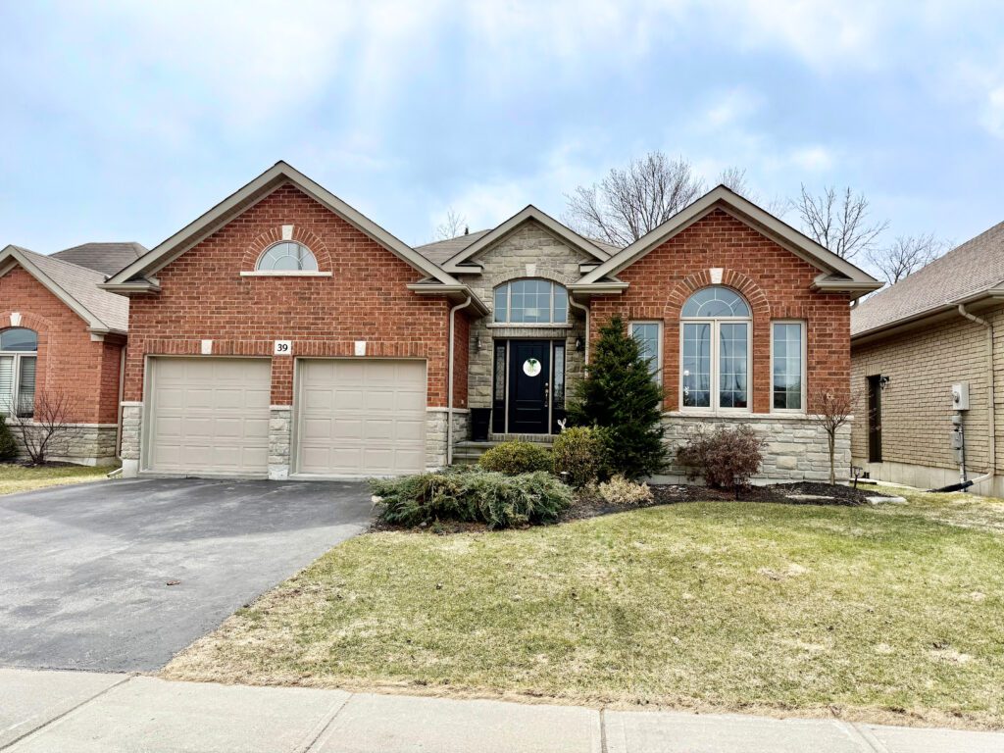Property Description
Welcome to an exceptional new build opportunity in the sought after Orchard Lane community. Meticulously crafted by Frontier Homes Quinte, this contemporary home offers 1,531 sq.ft of thoughtfully designed living space, combining style, efficiency, and quality craftsmanship in every detail.
Elegant Design & Premium Construction
The exterior presents an attractive combination of stone/brick masonry and vinyl siding, creating immediate curb appeal and minimal maintenance requirements. Premium Owens Corning Duration Series shingles top the architecturally appealing roofline, while maintenance-free aluminum soffit and fascia ensure lasting quality.
Inside, 9-foot ceilings throughout the main level create an airy, spacious feeling enhanced by an open-concept design that makes entertaining effortless. The chef-inspired kitchen becomes the natural gathering point with its elegant quartz countertops and custom Irwin Cabinet Works cabinetry, including a dedicated garbage/recycling cabinet that reflects the thoughtful practicality found throughout this home.
Main Level Living
The bright, open living/dining area flows naturally to the 11′ x 19′ pressure-treated wood deck through large windows that flood the space with natural light. The primary bedroom features a spa-like ensuite bathroom with ceramic tile shower and premium Moen Rizon fixtures. A second bedroom and well-appointed main bathroom complete the main level, offering comfortable living for family or guests.
Partially Finished Basement
The lower level includes 136 sq.ft. of already finished space featuring a bonus room and laundry area. Rough-in plumbing for a future bathroom makes future expansion simple and cost-effective. The smart design provides plenty of opportunity to customize additional living space as your needs evolve.
Energy Efficiency & Quality Construction
Built with modern living in mind, this home prioritizes energy efficiency with superior insulation (R50 in attic, R19+R5 in walls), high-efficiency natural gas forced air furnace, energy-efficient Heat Recovery Ventilator (HRV) system, and a tankless on-demand water heater that ensures you’ll never run out of hot water. Air conditioning ensures year-round comfort.
Construction quality exceeds expectations with:
- 8″-thick poured concrete foundation walls
- 2×10 floor joists with 3/4″ EdgeGold subfloor
- Premium vinyl windows with screens
- High-quality Moen plumbing fixtures throughout
- 200-amp electrical service with circuit breaker panel
- Interior walls painted with one coat primer and two finish coats
Beautiful Exterior Package
The exterior is as thoughtfully finished as the interior with:
- Fully paved driveway
- Interlock walkway from driveway to front porch
- Brushed concrete front porch with decorative step
- Professionally landscaped yard with sodded lawn
- Garden next to front entrance
- Newly planted tree in the front yard
- 5″ seamless eaves trough and downspouts
Prime Location
Situated in the family-friendly Orchard Lane community, this home puts you just steps away from a beautiful neighborhood park. Enjoy convenient access to:
- Highway 401
- CFB Trenton (10-minute drive)
- Trenton Memorial Hospital (5 minutes away)
- Marina with waterfront trails (under 15 minutes)
This location is ideal for both military families and local professionals seeking quality living in a convenient setting.
Warranty & Customization
This home comes with full Tarion Warranty protection for your peace of mind. One of the most exciting aspects of this opportunity is the ability to fully customize interior finishes – choose your own colours, flooring, and cabinet details to make this house uniquely yours from the day you move in.

